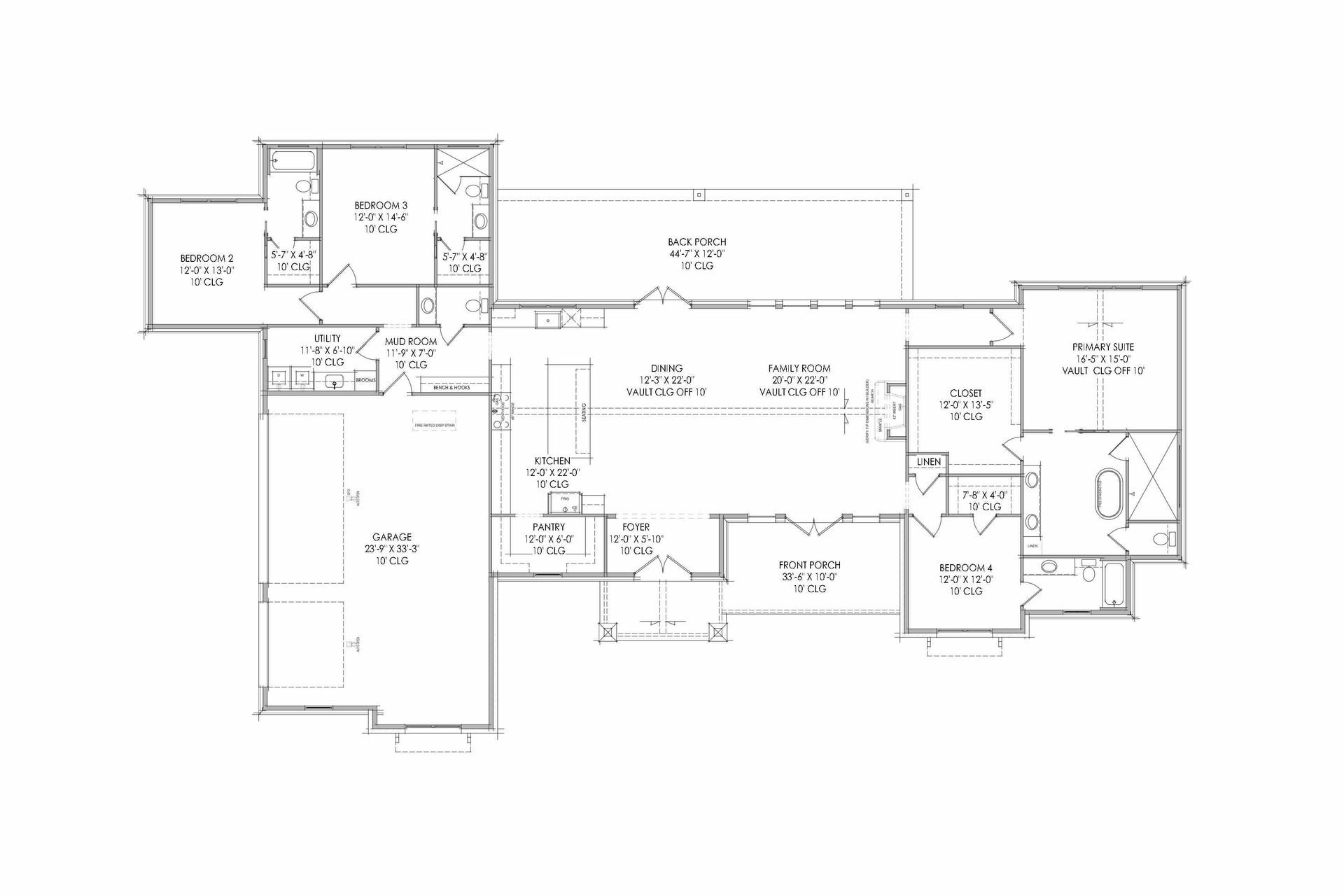The Baylor
Amazing one story nestled in 100+ year old Live Oak trees with breathtaking views in Brenham's new Windmill Ridge community. Open floor plan with huge great room featuring vaulted ceilings and views from every room. Large front and back porch. 3 car garage
Beautiful elevation with Tuscany cream stone. Family room, kitchen and dining room feature cathedral ceilings with wood beams. Large direct vent fireplace with stone surround Open design with an amazing kitchen featuring 36" Bosch appliances, 10' island, pot filler and tons of countertop space. Butlers pantry with counter top space and built-in pantry cabinets.
Luxurious Primary suite with vaulted ceiling, spacious bath featuring separate vanities, free standing tub, dual shower heads, and custom dream closet.
All secondary bedrooms feature en-suite baths.
Huge front and back porch offering gorgeous views.
3 car garage.
Other features include tankless water heater, 16 Seer AC zoned, PEX plumbing, 2x6 framing, 8' solid core doors and much more.




